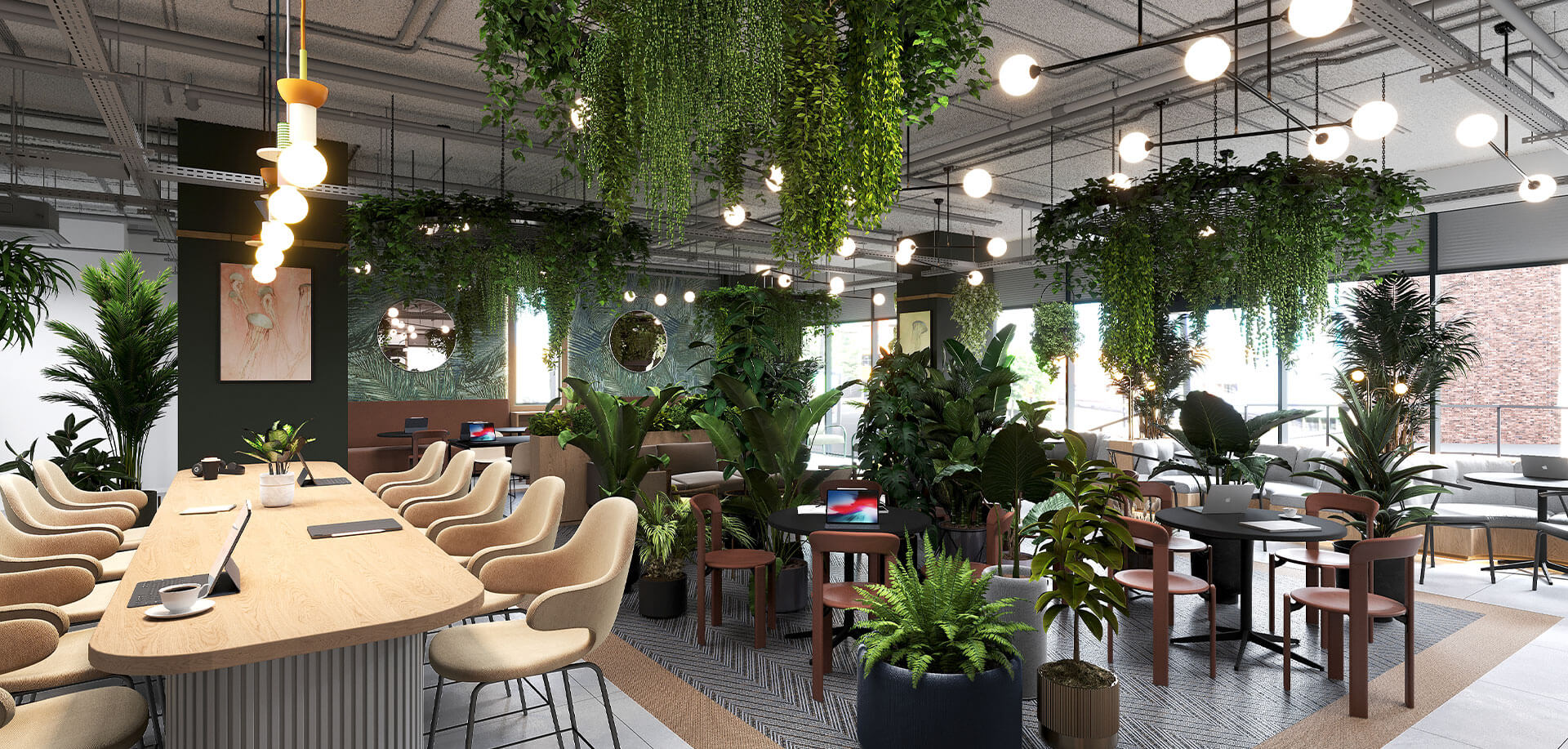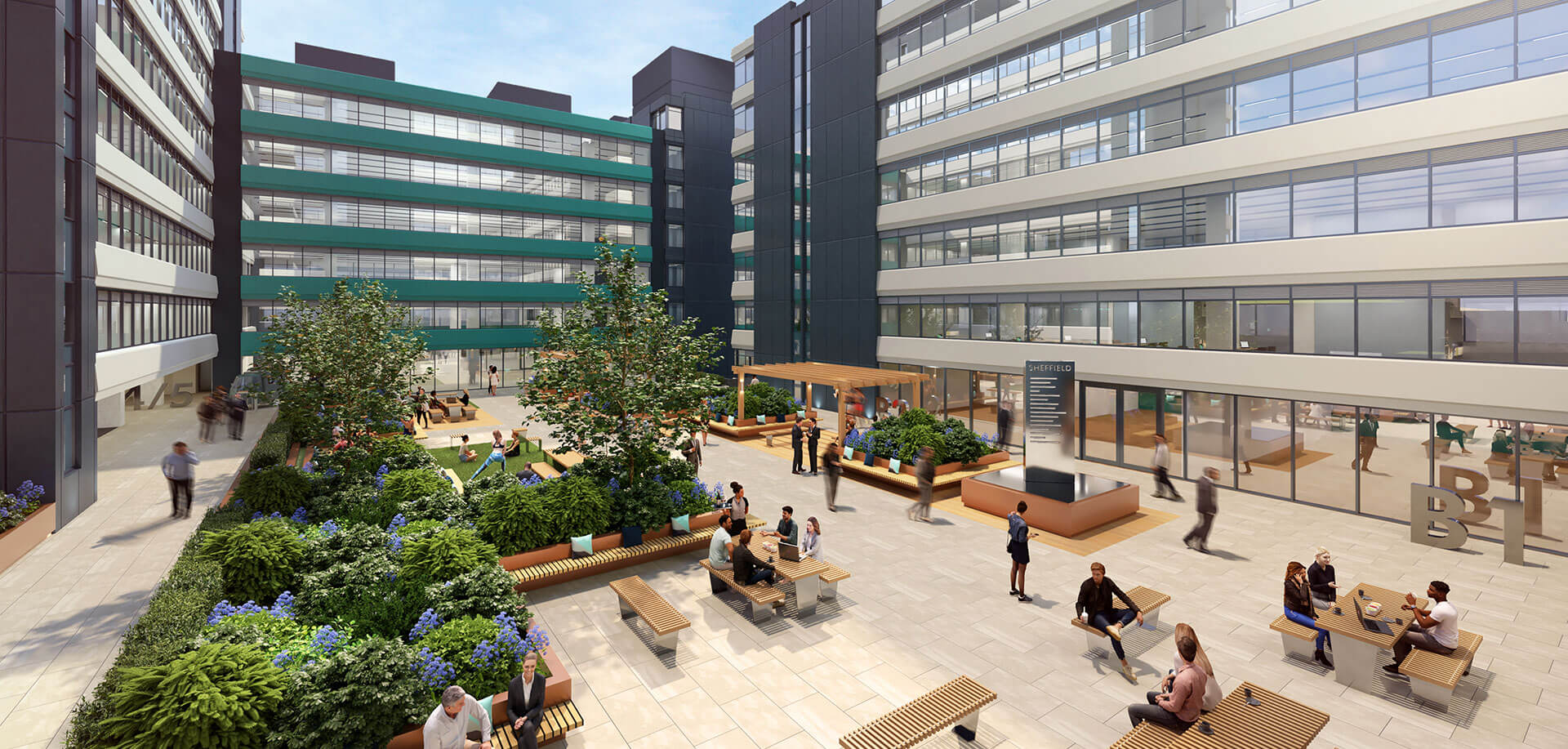
The
Campus
At Pennine Five we believe in creating inspiring spaces
for inspiring businesses. The campus provides a total of
over 230,000 sq ft (over 21,000 sq m) of contemporary and
flexible office space over 5 buildings. Large open plan
floor plates, available from 3,300 sq ft (306 sq m) to
8,225 sq ft (764 sq m),enable a variety of working styles
and office layouts that can adapt as your business evolves.
Designed to encourage strong working relationships, at the
heart of the P5 ethos is an understanding that such
interaction is founded on the space surrounding workers.
New reception and communal areas, outdoor space and food
and drink options create natural opportunities to connect.


A substantial on-site co-working facility is proposed offering
facilities and resources for those business operations that take
up space, so you can use your own floor space more efficiently.
Meeting rooms, event spaces and conference suites will be
available for Pennine Five tenants to hire, encouraging
collaboration and productivity within the Pennine Five campus.
The ethos of an inclusive and accessible workplace has been
at the heart of the design of Pennine Five, with a large
number of facilities available. These include disabled compliant
lifts, ramps, changing places and wayfinding in place to make
everyone’s journey in and around the facilities as seamless as possible.
QUALITY OFFICE CAMPUS
Join us now at Pennine Five
Phase 1 & 2 70% Let / Phase 3 Completing Soon